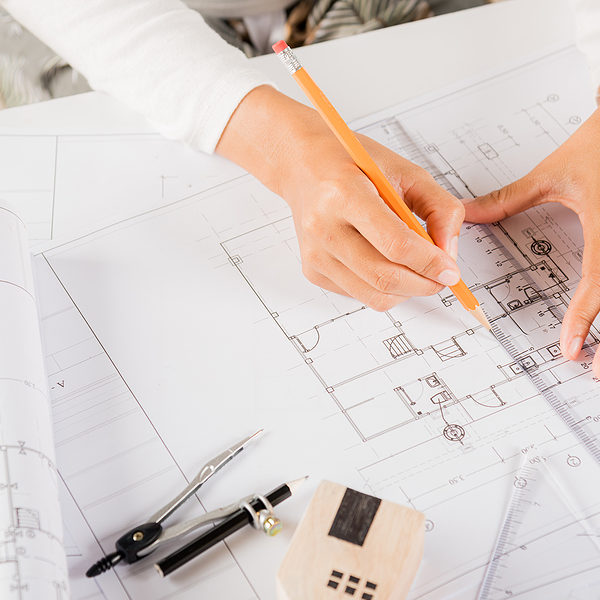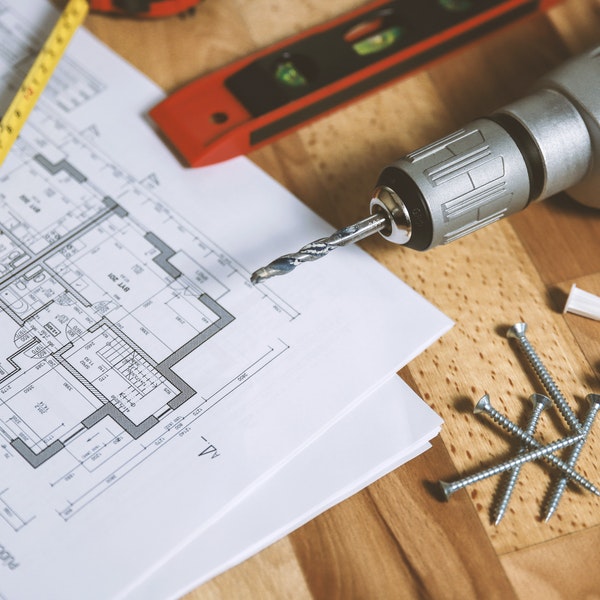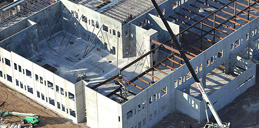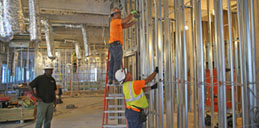Creating The Perfect Floorplan
A new commercial building project is only as good as its design. A crucial part of that plan is creating the perfect floorplan to fit your company’s needs. You need to consider several things before you move forward with the project. Let’s investigate further.
 Understanding Your Floorplan Needs
Understanding Your Floorplan Needs
Creating an effective commercial floorplan begins with a clear understanding of your business’s individual needs. The perfect floorplan will seamlessly integrate with the requirements of your business, your employees’ welfare, and your customers’ expectations.
Consider the type of business you’re running. For instance, a retail store would require considerable space for product display, while an office building would need a mix of private offices, communal workspaces, and meeting rooms. Remember to accommodate common areas, restrooms, storage facilities, break rooms, and potential future expansion. It is also crucial to take into consideration the accessibility of the building for both customers and employees.
Involving Your Team in Designing Your Floorplan
To ensure the commercial building serves the whole company’s needs, involve key stakeholders in planning. Gather input from department heads, employees, and even customers if possible. These insights will ensure that your floorplan is user-experience-minded, catering to the practical needs of those who will interact with the space daily.
Incorporating New Technology
Thanks to advancements in technology, there are numerous tools available to aid in the design process. 3D design software, for example, can help visualize the layout before construction begins, reducing the risk of expensive alterations later. Energy modeling tools can also optimize energy efficiency in the design, reducing operational costs in the long term.
Compliance with Building Codes and Regulations
Regardless of how aesthetically pleasing or efficient your floorplan is, it must comply with local building codes and regulations. These rules address aspects like safety, accessibility, and sustainability. Engaging a well-versed professional in these regulations will ensure your building plan ticks all the legal boxes while maintaining its functionality and aesthetic appeal.
Using Professionals to Create the Perfect Floorplan
Architects and contractors bring a wealth of knowledge and experience to designing your floorplan. These professionals have the qualifications and experience to provide fresh perspectives and creative solutions to issues you may face in your commercial floorplan design. They are also up to date with the latest trends in commercial building design and can help you create a modern and timeless space.
 Considering Flexibility and Adaptability
Considering Flexibility and Adaptability
The commercial world is constantly changing, and your floorplan should be capable of adapting to these changes in technology and societal norms. Design with the future in mind; think about being able to rearrange or repurpose spaces. Flexible spaces can accommodate changing employee numbers, adapt to changing work styles, or even transition to meet the needs of a different type of business altogether.
New Horizons Can Partner with You to Create the Perfect Floorplan
New Horizons Construction Services has the insight and experience to guide you in your quest for the perfect floorplan. We are a bonded, licensed, and insured general contractor in the greater Orlando and the greater Central Florida Area. Reach out today; we will gladly discuss a commercial floorplan ideal for your company. Call us at 407-574-2164 or fill out our simple contact form. We look forward to serving you.





