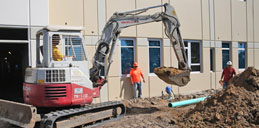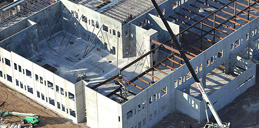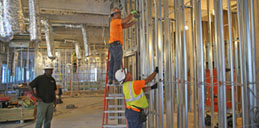The Importance of The Design Phase During Pre-Construction
There are several phases to a successful construction project, but the design phase is arguably the most important step in the process. It is where the stakeholders, architect, and general contractor meet to review the architectural drawings, construction documents, and budget before construction work begins.
The design phase actually consists of four sub-phases, which include schematic design, design development, construction documents, and construction administration. We’ll discuss these in greater detail below.
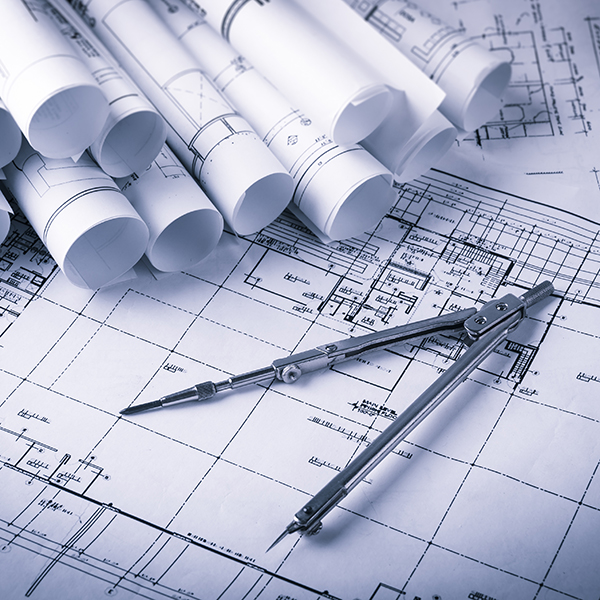
Schematic Design
Up until this point, the construction project has been a concept etched on paper based on the vision of the business owner or developer. The architect will take this information and create a schematic design of the proposed construction project. It is a basic rendition that adds clarity to the project. For the first time, stakeholders and the general contractor will be able to visualize the project. All stakeholders will provide their input, and appropriate changes will be documented before moving to the next part of the design phase.
Design Development
Whereas the schematic is a basic outline or rough sketch of the project, the design development is where the building begins to take shape. The building owner or developer will work with the architect to select the building materials, colors, and other features that will be included in the project. The result will be an encapsulating 3-D rendering of the finished structure in vivid detail. The owner and contractor can now see the structural details like entryways, roofing, windows, landscaping, and elevation of the completed building, among others.
It is also the final opportunity for the business owner and stakeholders to make any design changes before the construction documents are completed for building permit approval.
Construction Documents
Now that the building owner or developer has signed off on the final construction design, the architect will prepare a full set of construction documents and technical drawings of the project. The documents are sent to your local municipality to obtain approval for the building permit. Building approvals are not automatic, and the length of time for the approval process can vary. The building department may approve the construction documents as submitted, request changes, or deny the permit. It is often a good idea to work with an architect and commercial contractor with construction experience in your municipality.
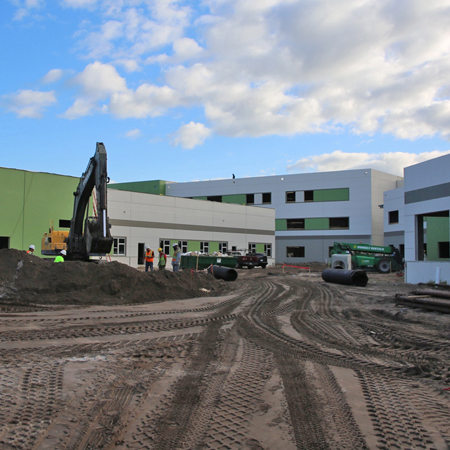 Construction Administration
Construction Administration
Once the building permit has been approved, the architect hands off the project to the general contractor to begin the construction phase of the project. Building owners and developers can streamline the pre-construction process by working with a design-build contractor. A design-build contractor provides architectural services under a single umbrella, which saves owners and developers time and money from having to contract with an architect for the design phase then bid out the job to one or more contractors for the construction phase.



