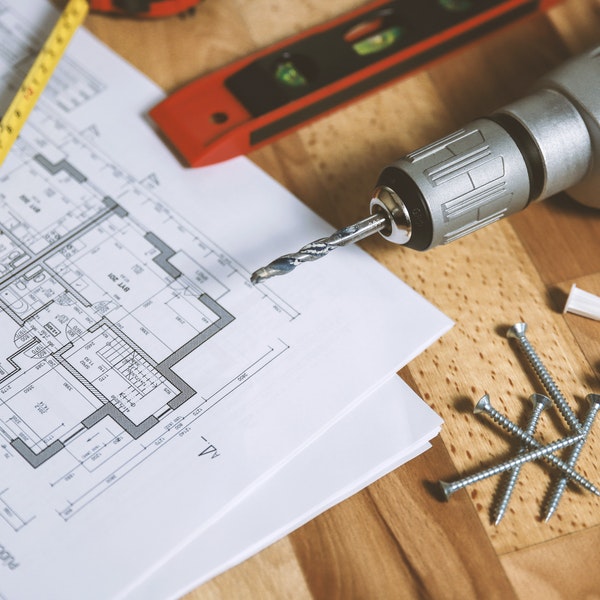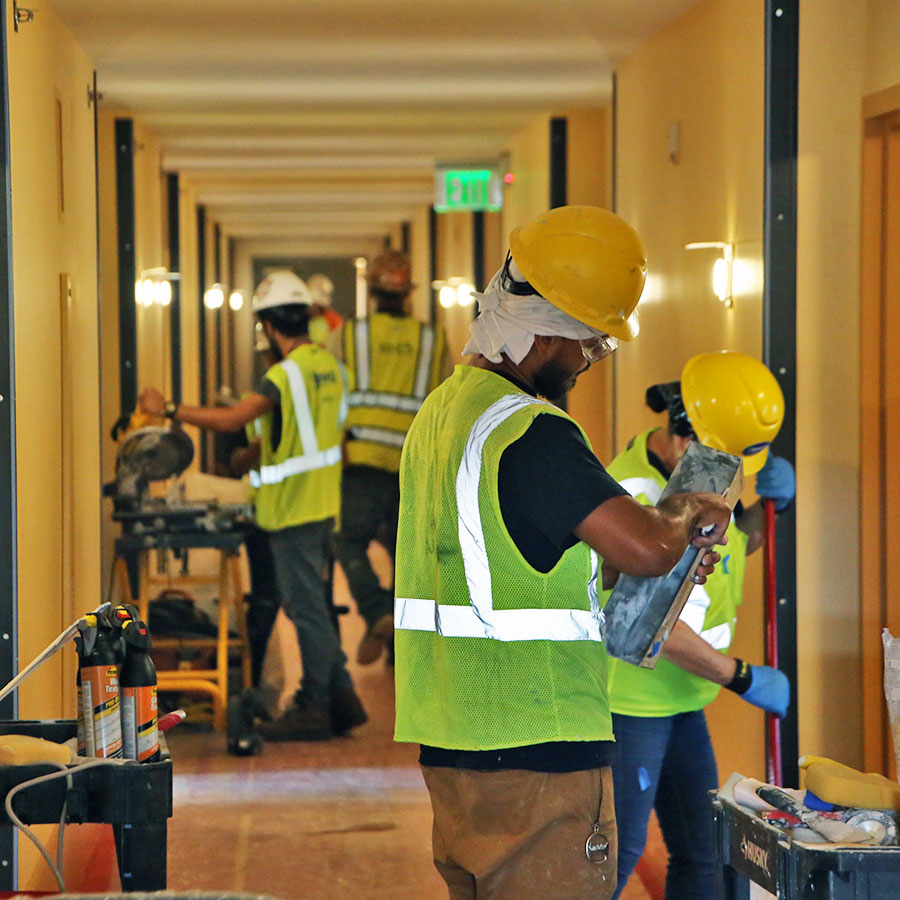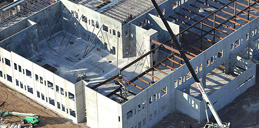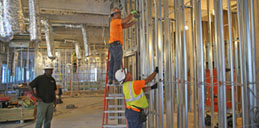Floor Plan Basics for a Commercial Space
In order to successfully build out a commercial space, you’ll need a well-designed floor plan. Creating the right floor plan for your project is a delicate balance, and there are many important factors to consider in the process. A well-designed floor plan will make the construction process easier, and it ensures that the building will be efficient and comfortable to use for the end client. Here’s how to create an ideal floor plan for your next commercial project.
 Be Realistic About Your Dimensions
Be Realistic About Your Dimensions
Before you start putting together your floor plan, you’ll need to confirm the shape and size of the plot you’ll be building on. Your floor plan should be designed with these dimensions in mind.
A common mistake is trying to fit too much into a small space. You’ll need to be realistic about how much space you have to work with and how you can use it efficiently.
Additionally, your floor plan should be influenced by the shape of your space. For example, you may need to put doors and windows in specific places based on the shape of the property.
Consider How The Space Will Be Used
Every company has its own unique needs when it comes to a workspace. These needs should be top-of-mind as you are creating your floor plan. For example, an artist is going to need a much different work space than a financial planner. If you’re unsure where to start, consider these questions: How much space does each team member need to work? What kind of technology do they use in their work? Do they work collaboratively or individually? Do you need space to meet with outside clients? All of these answers can help you as you develop your floor plan.
Focus On Efficiency
An ideal commercial space has an efficient design that flows naturally from room to room. In order to keep your design as efficient as possible, make sure that every space has at least one defined purpose. Ideally, you’ll also want to have some multipurpose or flexible spaces. As you develop your floor plan and add new spaces, be sure to ask yourself if each space is necessary and how often you will realistically use it. This is a particularly important consideration in our modern era of remote work.

On top of this, you’ll want to make sure that your utilities are placed in an efficient way. For example, if you have rooms that are designed to store servers and computers, you’ll want to make sure these are placed appropriately in relation to electric and internet hookups. Additionally, bathrooms and kitchens should be placed appropriately in relation to your plumbing.
Designing a thoughtful floor plan will set your company up for success during your commercial construction project. Don’t be afraid to compare multiple options before settling on a final plan.
New Horizons Construction Services is an Orlando-based general contractor that works on commercial development and renovations.
Interested in learning more about our services? Give us a call at 407-574-2164 or contact us through our website.





