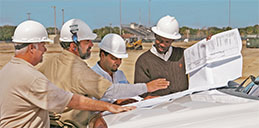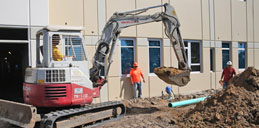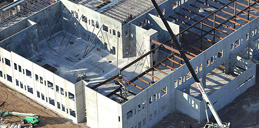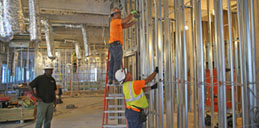How Much Office Space Do You Really Need?
Are you tired of leasing office space and paying exorbitant costs? Are you considering having your own stand-alone building built? This idea brings up the question- how much office space do you really need? It’s an important question to resolve before the foundation is laid. Here are some things to keep in mind concerning your office space.
 What Kind of Space Are You Considering?
What Kind of Space Are You Considering?
High-Density Office Space
In terms of office space, high density refers to an environment where many employees work within a relatively small area. This space often entails open-plan offices or hot-desking, with around 60-100 square feet per employee. It’s a common strategy for maximizing the use of space and reducing costs, but it may affect privacy and noise levels.
Average Density Office Space
Average density usually refers to a balance between space and cost, providing enough room for each employee to work comfortably. It generally falls within 100-150 square feet per person, allowing for individual workstations, small meeting areas, and shared amenities without feeling overcrowded.
Spacious Office Space
Spacious office layouts provide more square footage per employee, often above 150 square feet. This space could include larger individual offices, multiple meeting rooms, and ample common areas. A spacious office can offer enhanced comfort and privacy, contributing to employee satisfaction and productivity. However, it usually comes with a higher cost.
Things to Consider
Number of Employees
A standard rule of thumb suggests that you should aim for around 100-150 square feet per employee. This amount of space ensures enough room for workstations, movement, and basic amenities. So, an office space of 1000-1500 square feet might be needed for a business with ten employees. Square footage is crucial to getting a suitable office layout. An excellent example of how much square footage is necessary is estimating how many desks will be in your office and where they will be placed. The square footage for each set of desks needs to be carefully considered.
Office Layout
Open-plan offices (or high density) may require less space per person, while more traditional layouts with individual offices (such as spacious) will need more. The nature of your company’s work and culture will influence this decision. For instance, if your work requires a high degree of concentration or confidentiality, like healthcare, individual offices (spacious) may be preferred.
Meeting and Conference Rooms
If your business has regular meetings or hosts clients, you’ll need space for meeting rooms and possibly a conference room. A small meeting room (average density) may need around 200-300 square feet, while a large conference room (spacious) could require upwards of 500 square feet.
Common Areas and Amenities
Remember restrooms, kitchen areas, and break rooms. You might also want a reception area or a lounge for employees to relax; these spaces can significantly add to your overall office space needs. If you choose a high-density office space layout, you may want to eliminate the reception area if your customers don’t usually meet with you in person.
Storage and Equipment
If your business requires physical storage for files, supplies, or equipment, this will also need to be factored into your space requirements. It is essential to know exactly how much storage space you will require so that you don’t end up having to rent additional storage space, which can become costly.
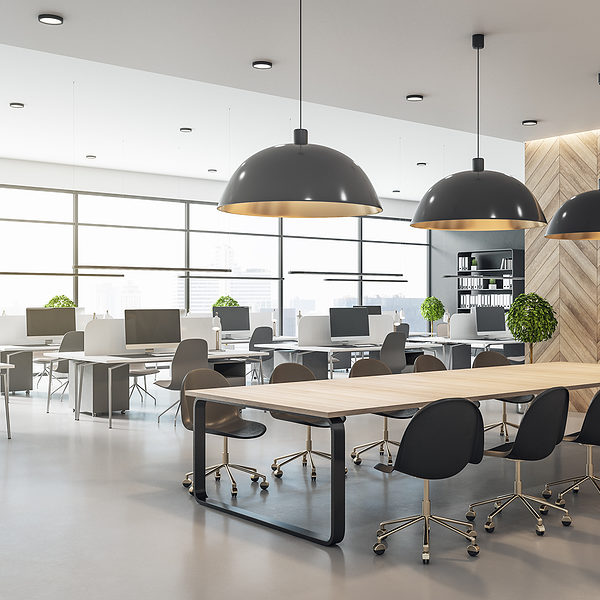
Remember, these are just estimates and can vary depending on your specific needs. Working with a contractor who can help you evaluate your needs and find the right office space for your business is often helpful.
Lastly, with the advent of remote and flexible working arrangements after the COVID-19 pandemic, many businesses are reevaluating their office space needs. Many are opting for hybrid work models where not all employees are in the office simultaneously, thereby reducing the amount of physical office space required. If you are one of those businesses, you need to carefully consider how much space you really need.
New Horizons Construction Services Can Build Your New Office
New Horizons Construction Services is a licensed, bonded, and insured general contractor trusted by the greater Orlando and Central Florida areas due to our experience and professionalism. We can build an office to fit your company’s specific needs. Let’s talk; we will be happy to discuss your office space needs. Call us today at 407-574-2164 or fill out our easy contact form. We look forward to meeting you!


