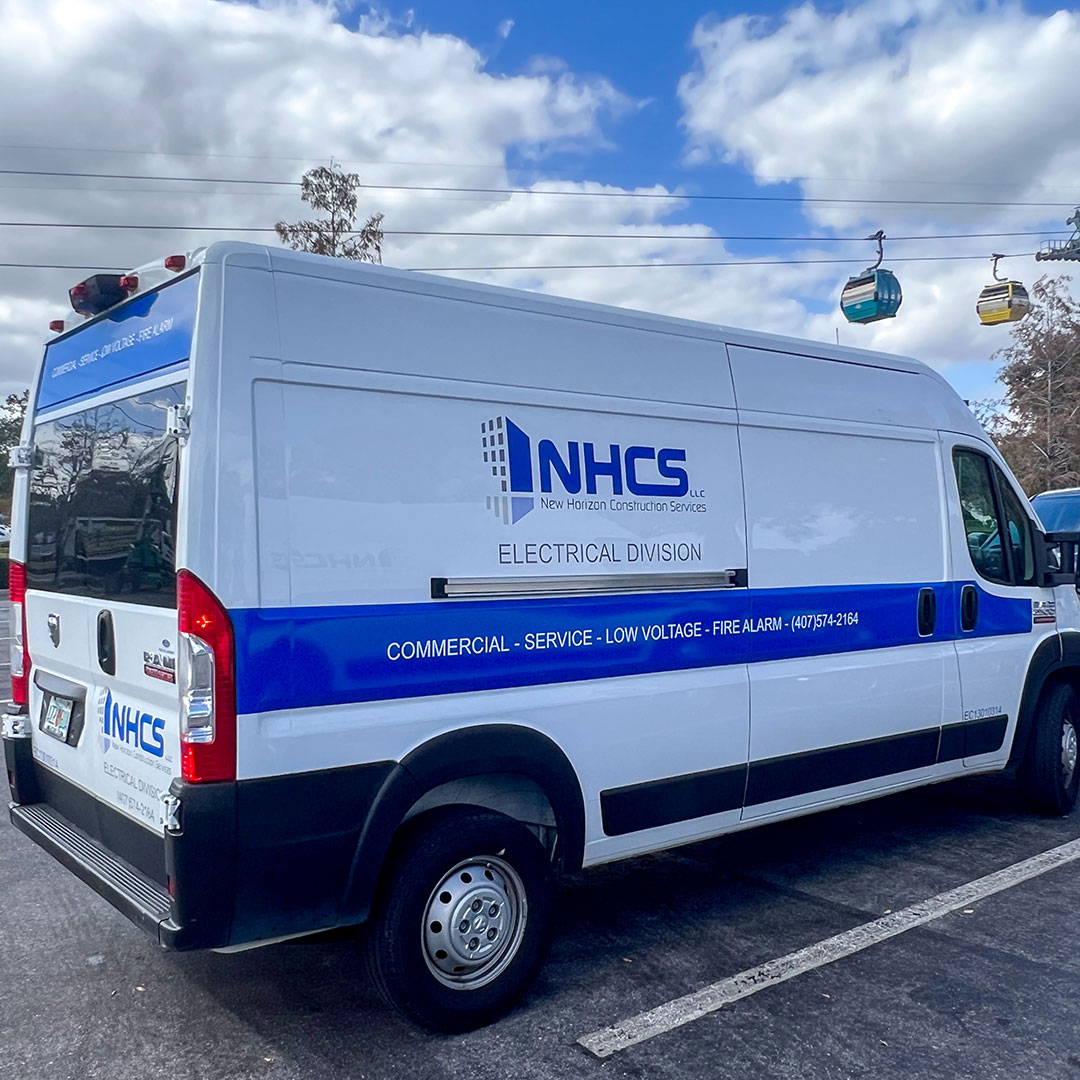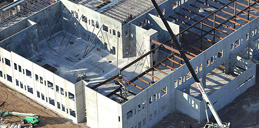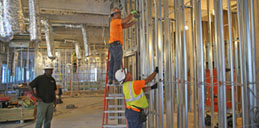Designing the Perfect Floor Plan For Your Commercial Building
Creating a floor plan for a commercial building requires a blend of functionality, aesthetics, and the business’s specific needs. A well-designed floor plan enhances workflow efficiency, promotes a positive atmosphere, and accommodates future growth. Here’s a guide on designing and building the ideal layout for your commercial space.
 Understand the Purpose and Functionality
Understand the Purpose and Functionality
The first step in designing a commercial floor plan is understanding the building’s primary function. The purpose will significantly influence the layout, whether it’s an office, retail store, restaurant, or industrial facility.
Office Spaces: Focus on creating zones that encourage collaboration while providing private areas for focused work. Consider open-plan areas with flexible workstations, private offices, meeting rooms, and breakout spaces.
Retail Stores: Emphasize the customer journey. Create a logical flow that guides customers through key areas, such as product displays, checkout zones, and customer service counters.
Restaurants: Ensure the kitchen, dining area, and service routes are optimally placed to enhance both the customer experience and the efficiency of the staff.
Industrial Buildings: Prioritize safety and workflow. The layout should facilitate the smooth movement of materials and products while ensuring compliance with safety regulations.
Prioritize Accessibility and Compliance
Accessibility is crucial in commercial building design, not only to comply with legal requirements like the Americans with Disabilities Act (ADA) but also to ensure the space is welcoming to all. Design elements should include:
Entrance and Exits: Ensure they are wide, well-marked, and easy to navigate. Consider automatic doors and ramps where necessary.
Circulation Spaces: Hallways, aisles, and doorways should be accessible for wheelchairs and allow for easy navigation.
Restrooms: Include accessible stalls, sinks, and other amenities that comply with ADA standards.
Signage: Clear, visible signs help guide all users, including those with disabilities.
Consider Flexibility and Future Growth
A well-designed commercial floor plan should meet current needs and allow for future changes. You can achieve flexibility through:
Modular Spaces: Create spaces that can be easily reconfigured as needs change by using movable walls or partitions.
Multi-Use Areas: Design rooms that can serve multiple purposes. For example, a conference room could double as a training area or break room.
Scalability: Ensure the design allows for easy expansion. Consider the placement of utilities and infrastructure to avoid costly modifications later.
Optimize Workflow and Traffic Flow
Efficient workflow and traffic flow are essential in a commercial building. The layout should minimize bottlenecks and ensure smooth movement throughout the space.
Zoning: Group related activities together. In an office, place departments that frequently interact close to each other. In retail, high-demand products are positioned near the entrance to attract customers.
Pathways: Design clear, unobstructed pathways for both people and goods. In an industrial setting, consider separate routes for forklifts and pedestrians.
Wayfinding: Use signs, color coding, and floor markings to guide employees and visitors through the building.
Maximize Natural Light and Ventilation
Natural light and proper ventilation contribute to a healthy, productive environment. Incorporate these elements into your floor plan design:
Windows: Position workstations and common areas near windows to take advantage of natural light. Use glass partitions to allow light to penetrate deeper into the space.
Skylights: In larger buildings, skylights can provide additional natural light, reducing the need for artificial lighting.
Ventilation: Ensure that HVAC systems are well-planned to provide consistent, clean air throughout the building. In areas where natural ventilation is possible, incorporate operable windows or vents.
Incorporate Aesthetics and Branding
The design of your commercial building should reflect the brand and create a welcoming atmosphere for employees and visitors alike.
Materials and Finishes: Choose durable and easy-to-maintain materials that align with the brand’s aesthetic. For example, a tech company might opt for sleek, modern finishes, while a law firm might choose more traditional materials like wood and stone.
Color Schemes: Use color strategically to influence mood and behavior. Bright colors can energize a space, while neutral tones create a calm, professional environment.
Branding Elements: Incorporate logos, company colors, and other branding elements into the design to reinforce the company’s identity.
 Let New Horizon Construction Services Help With Your Commercial Project
Let New Horizon Construction Services Help With Your Commercial Project
Designing the perfect floor plan for a commercial space is a complex process that requires carefully considering functionality, flexibility, accessibility, and aesthetics. For example designing a unique restaurant will have different needs than a factory or retail store. Whether it’s an office, retail store or industrial facility a well-thought-out floor plan is key to creating a successful commercial space.
Do you need help designing the perfect floor plan for your commercial project? If so, New Horizon Construction Services can help. We’re a Florida-based MBE General Contractor with years of experience in the commercial sector and can tackle projects throughout the country.
Our team of skilled professionals is dedicated to delivering high-quality results on time and within budget. We specialize in a wide range of services, from initial design to final construction. Trust us to bring your commercial vision to life with expertise and precision. Call us today at 407-574-2164 for an estimate or fill out our online form.





